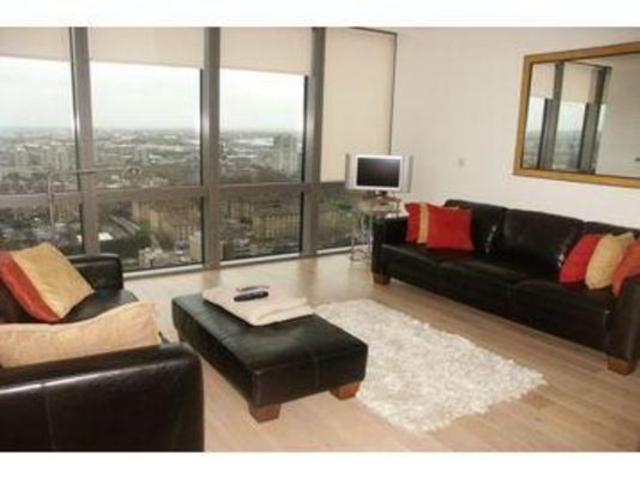Property description
Situated on the 21st floor of the iconic West India Quay development, the property boasts a spacious open-plan reception room/kitchen with space for dining and adjoining second bedroom accessed through sliding doors providing a flexible living/entertaining space. The master bedroom has a chic en suite bathroom and again overlooks the Olympic park. The property has a utility room, plenty of storage and a modern second shower room. In addition, the property benefits from high-quality fixtures and fittings, solid oak floors, air conditioning, 24-hour porterage and secure underground parking. Entrance Hall ;Video entry telephone, recessed storage cupboard, recessed low voltage halogen spotlights, wood floor. Reception Room/Kitchen 20'11x19'8 ;Front-aspect floor-to-ceiling double glazed windows with spectacular panoramic views, dining area, five amp ring main, air conditioning, sliding doors to second bedroom, wall-mounted and low level storage units, granite worktop with glass splash backs, four ring electric hob with extractor hood over and oven and grill under, stainless steel sink and drainer unit with chrome mixer tap over, integrated dishwasher, integrated eye-level oven and grill and microwave, integrated fridge/freezer, recessed low voltage halogen spotlights, tiled floor, wood floor. Master Bedroom 16'10x9'8 ;Front-aspect floor-to-ceiling double glazed windows with spectacular panoramic views, recessed low voltage halogen spotlights, five amp ring main, simple cornicing, fitted wardrobes, fitted carpet. En Suite Bathroom 11'7x7'2 ;Panelled bath with shower and chrome mixer tap over, heated towel rail, twin wash hand basins with chrome mixer taps over, shaver point, WC, shaver point, wall and floor tiles. Second Bedroom 13'8x9'10 ;Front-aspect floor-to-ceiling double glazed windows, five amp ring main, fitted wardrobes, air conditioning, recessed low voltage halogen spotlights, wood floor. Utility Room 6'4x5'5 ;Recessed low voltage halogen spotlights, space and plumbing for washing machine, tiled floor. Shower Room 7'10x6'3 ;Shower cubicle with wall-mounted shower over, feature glass wash hand basin with chrome mixer tap over, built-in storage and shelving, heated towel rail, shaver point, extractor fan, recessed low voltage halogen spotlights, floor and wall tiles.

Image of living room