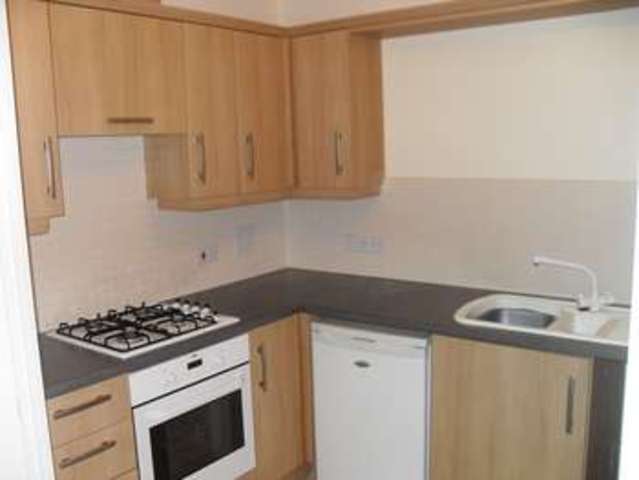Property description
Please call our office on 01642 384540 to book a viewing today
Communal Hallway
Secure entry system, communal staircase to all floors. Private doorway to apartment.
Reception Hall
Lobby opening into good sized hallway, built in storage cupboards with one housing gas central heating combi boiler.
Living Room
Spacious room with radiator and double Georgian part glazed doors open into the Kitchen.16'9"x10'7" (5.1mx3.23m).
Kitchen
Fitted with an extensive range of modern base and wall units that comprise of working surface with tiled splash back, stainless steel sink unit with drainer board, integral oven and hob with extraction hood 10'x6'7" (3.05mx2m).
Bedroom 1
11'2"x10'2" (3.4mx3.1m). Carpets, blinds and radiator completes a nice bedroom
En Suite
Suite comprising shower cubicle with tiled surround, pedestal wash hand basin, low level w.c.
Bedroom 2
10'2"x7'1" (3.1mx2.16m). Carpets and blinds, radiator completes the 2nd bedroom
Bathroom W.C
White suite with panelled bath having tiled splash back, pedestal wash hand basin with splash back, low level w.c, radiator.
External
Communal entry. Parking is provided with allocated parking space.
| Communal Hallway | Secure entry system, communal staircase to all floors. Private doorway to apartment. |
| Reception Hall | Lobby opening into good sized hallway, built in storage cupboards with one housing gas central heating combi boiler. |
| Living Room | Spacious room with radiator and double Georgian part glazed doors open into the Kitchen.16'9"x10'7" (5.1mx3.23m). |
| Kitchen | Fitted with an extensive range of modern base and wall units that comprise of working surface with tiled splash back, stainless steel sink unit with drainer board, integral oven and hob with extraction hood 10'x6'7" (3.05mx2m). |
| Bedroom 1 | 11'2"x10'2" (3.4mx3.1m). Carpets, blinds and radiator completes a nice bedroom |
| En Suite | Suite comprising shower cubicle with tiled surround, pedestal wash hand basin, low level w.c. |
| Bedroom 2 | 10'2"x7'1" (3.1mx2.16m). Carpets and blinds, radiator completes the 2nd bedroom |
| Bathroom W.C | White suite with panelled bath having tiled splash back, pedestal wash hand basin with splash back, low level w.c, radiator. |
| External | Communal entry. Parking is provided with allocated parking space. |

Image of kitchen
Image of kitchen
Image of bedroom
Image of bedroom
Image of bedroom
Image of bedroom
Image of bathroom
Image of bathroom
Property Features :
- Top Floor apartment
- Gas central heating
- Double glazing
- Ensuite to master bedroom
- Includes kitchen appliances