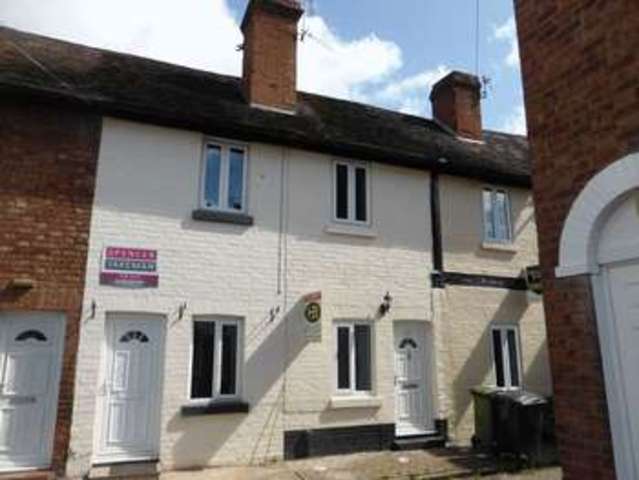Property description
**** Ideal first time purchase or investment **** Currently let on an assured short hold tenancy for £495pm this charming period property has been refurbished to the highest of standards, situated within easy walking distance of the town centre. The one bedroom property for sale in Shrewsbury briefly benefits from UPVC double glazing, electric heating, living room, refitted kitchen, one bedroom, modern luxury bathroom, outside office/utility, separate outside W.C, well maintained rear courtyard and on street parking.
To arrange a viewing on this property please contact an Estate Agent on 01743 297000 or visit our office in Shrewsbury.
Entrance
Door to living room.
Living Room - 10' 0'' x 10' 6'' (3.05m x 3.20m)
With UPVC double glazed window to front, feature fireplace and vinyl flooring. Archway to kitchen.
Luxury refitted Kitchen - 10' 11'' x 9' 2'' (3.33m x 2.79m)
A refitted white gloss kitchen with a range of base and wall units, work surface over, stainless steel sink with mixer tap, tiled splash back, built in oven with ceramic hob over, stainless steel chimney style cooker hood, vinyl flooring, spotlights and UPVC window and door to rear patio area and office/utility and outside W.C.
Office/Utility - 6' 9'' x 6' 6'' (2.07m x 1.98m)
A useful outdoor room with tiled flooring, electric power points and plumbing for a washing machine.
Outdoor W.C
With W.C and tiled flooring.
Stairs Rising From Kitchen To First Floor Landing
Bedroom One - 9' 9'' x 9' 3'' (2.98m x 2.81m)
With UPVC double glazed window to front, built in storage cupboards and electric panel heater.
Modern Refitted Bathroom
A refitted white bathroom suite comprising of bath with plastic panel, pedestal wash hand basin, low flush W.C, chrome towel radiator, Glass shower cubicle with electric shower over, storage cupboard and window to rear.
Outside
To the rear is a well maintained courtyard with new stone paving ideal for outdoor dining.
NOTE
The agent has not been able to verify the availability and nature of services. All interested parties should obtain verification through their solicitor or surveyor before entering a legal commitment to purchase.Please note that our room sizes are quoted in metres to the nearest one tenth of a metre on a wall to wall basis. The imperial equivalent (included in brackets) is only intended as an approximate guide. We have not tested the services, equipment or appliances in this property; also, please note that any fixture, fittings or apparatus not specifically referred to in these details, is not included in the sale, even if they appear in any internal photographs. You are advised to commission appropriate investigations and ensure your solicitor verifies what is included in the sale, before entering a legal commitment to purchase. While we try to make our sales details accurate and reliable,Spencer & Jakeman does not give, nor does any Officer or employee have authority to give, any warranty as to the accuracy of any statement, written, verbal or visual. You should not rely on any information contained in these details when deciding whether to view or purchase.

Image of house front
Image of kitchen
Image of bathroom
Image of bedroom
Image of bathroom
Image of house front