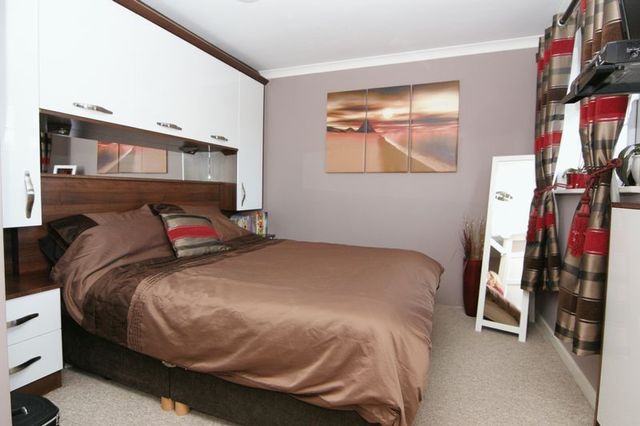Property description
Karltons are delighted to offer this very well presented three bedroom property in the sought after area of Cumberland Avenue. The property comprises of newly fitted kitchen, downstairs cloakroom, lounge diner, three bedrooms, newly fitted bathroom, rear garden and garage.
Entrance via a solid door to hallway
Hallway
Cupboard housing selection of shelving, radiator, laminate flooring, opening to kitchen, glazed door to lounge, door to downstairs cloakroom.
Cloakroom
Fully tiled, low level WC, vanity mounted hand basin, built in cupboard, tiled flooring.
Kitchen 2.9m x 2.5m (9’8 x 2’5)
A range of base and eye level high gloss front units with solid wood work surface over, incorporating. Bosch electric 4 ring cooker, dual eye level electric oven, built in fridge/freezer, washing machine and dishwasher, tiled splash backs, brushed stainless steel extractor hood, power points, tiled floor, double glazed window to front, Worcester combi boiler.
Lounge 5.0m x 4.5m (16’5 x 14’10)
Double glazed window to rear, double glazed door to rear garden, door to under stairs cupboard, power points, TV point, telephone, continuation of laminate flooring.
Bedroom One 3.9m x 2.7m (12’8 x 8’9)
Double glazed window to rear, built in wardrobe, built in overhead storage, power points, TV point, radiator.
Bedroom Two 2.9m x 2.7m (9’5 x 8’10)
Double glazed window to front aspect, power points, TV point, radiator.
Bedroom Three 2.7m x 1.8m (8’10 x 5’10)
Front aspect double glazed window, power points, radiator, built in cupboard with shelving and automatic light.
Landing
Doors to all rooms, airing cupboard with shelving, loft hatch, power points.
Bathroom
A three piece white suite with panelled bath, power shower and hand shower over with water fall tap, built in low level WC, vanity hand basin with water fall tap, chrome heated towel rail, built in cupboard, down lights, fully tiled, extractor fan.
Outside Front
Small cupboard for storage, mainly laid to lawn, raised border with shrubs, path to front door.
Outside Rear
Mainly laid to lawn with decked area and raised borders, panelled fencing, access to garage. The garage has remote lights, up and over door, power and lighting.
All mains services are connected
EPC rating
Council Tax Band D

Image of bedroom
Image of bedroom
Image of bedroom
Image of kids room