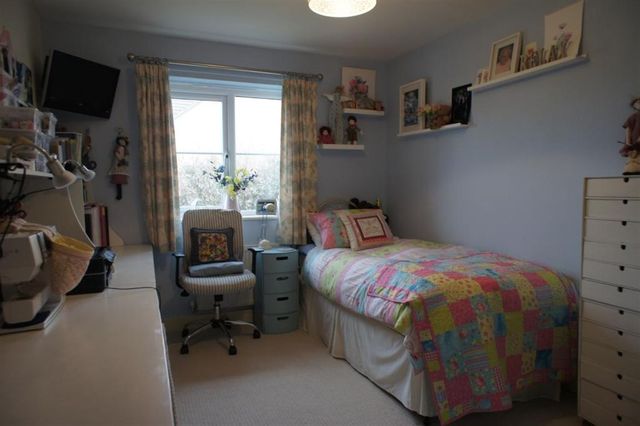Property description
FANTASTIC FAMILY HOME! Spacious well thought out accommodation presented to an excellent standard throughout with additional benefits such as utility room, integral garage, master en-suite and high spec kitchen. View now!
Details
The Accommodation Comprises Of (All Dimensions Are Approximate):Door to:ENTRANCE VESTIBULE:With strip wood flooring, stairs to first floor, understairs storage cupboard, radiator and doors to various rooms.CLOAKROOM: 7' 5 x 3' 2 (2.26m x 0.97m)With strip wood flooring, low level W.C, wall mounted wash hand basin with tiled splashback with wall mounted mirror over and glass and chrome shelf above. Radiator and obscured UPVC double glazed window to side.KITCHEN/DINING ROOM: 26' 1 x 12' 1 (maximum overall measurement) (7.95m x 3.68m)KITCHEN AREA: 10' 11 x 11' 11 (3.33m x 3.63m)Fitted with a comprehensive range of base and wall units including deep pan drawers and integral appliances to include a gas hob with stainless steel splash back and extractor with light over. Fitted Bosch double oven and grill, Bosch integeral microwave, Electrolux dishwasher and Electrolux fridge/freezer. One and a half bowl stainless steel sink and drainer with mixer tap and island unit with further cupboards and drawers below. UPVC double glazed window to rear overlooking the garden. Door to utility room and open plan to:DINING AREA: 14' 5 x 8' 8 (4.39m x 2.64m)With two radiators, UPVC double glazed french doors to rear garden and glazed double doors to lounge.UTILITY ROOM: 8' 7 x 6' 7 (2.62m x 2.01m)With tiled floor, with space and plumbing for washing machine and space and point for tumble drier, wall mounted Glow worm boiler, stainless steel sink and drainer, space and point for fridge/freezer, two wall mounted cupboards and a range of wall mounted shelving. Double glazed door to rear garden and door to garage.LOUNGE: 18' 8 x 13' 10 (5.69m x 4.22m)With UPVC double glazed windows to front and to side. Three radiators, two wall mounted up lighters and contemporary pebble effect electric fire set in contemporary surround.FIRST FLOOR LANDING:With radiator and custom built wall mounted book shelving. Doors off to various rooms.AIRING CUPBOARD:With immersion, slatted shelving and central heating control panel.MASTER BEDROOM: 15' 4 x 10' 8 (4.67m x 3.25m)With UPVC double glazed window to front, radiator, built-in wardrobe with sliding doors offering hanging and shelving space. Door to:EN-SUITE: 7' 3 x 7' 5 (2.21m x 2.26m)With bleached effect laminate flooring, tiled cubicle housing power shower, pedestal wash hand basin, low level W.C, ladder style radiator and obscured double glazed window to front.BEDROOM TWO: 9' 5 (minimum measurement) x 9' 2 (2.87m x 2.79m)With radiator, UPVC double glazed window to rear overlooking the garden and radiator.BEDROOM THREE: 12' 2 x 9' 2 (3.71m x 2.79m)With UPVC double glazed window to rear overlooking the garden and radiator.BEDROOM FOUR: 12' 1 (,maximum) x 6' 3 (3.68m x 1.91m)With UPVC double glazed window to rear, overlooking the garden and radiator.FAMILY BATHROOM: 7' 2 x 5' 9 (2.18m x 1.75m)With bleached effect laminate flooring and white suite comprising of bath with chrome effect mixer tap with wall mounted shower attachment, tiled surround and large wall mounted mirror. Low level W.C., pedestal wash hand basin and obscured UPVC double glazed window to side. Radiator and three corner glass shelves.OUTSIDE:To the front of the property is a drive way leading to the garage. There is a further parking space to the side of the drive way and a token lawned area to front with border stocked with mature plants and small shrubs.The main gardens lie to the rear of the property, they are completely enclosed and comprised of a generous patio with timber summer house, central lawned area surrounded by raised planters which are well stocked with plants and shrubs and a water feature. There is an outside tap, a small Timber shed and pedestrian gate to side offering access to the front of the property.GARAGE: 12' 5 x 8' 9 (3.78m x 2.67m)With electric roller door, rafter storage, power and light.

Image of bedroom
Image of bedroom
Image of bedroom
Image of kitchen
Image of living room
Image of dining room
Image of dining room
Property Features :
- * DETACHED FOUR BEDROOM PROPERTY
- * SPACIOUS ACCOMMODATION
- * WELL PRESENTED THROUGHOUT
- * FITTED KITCHEN WITH INTEGRAL APPLIANCES
- * ENCLOSED GARDEN TO REAR