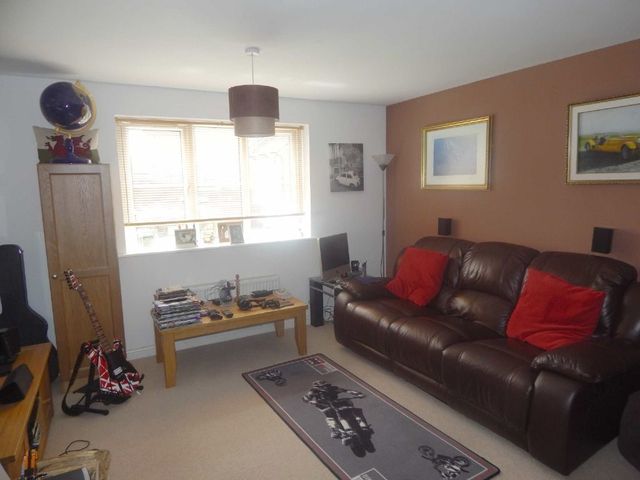Property description
Available for rent is this first floor apartment in North Cornelly. Accommodation comprises: Hall with fitted carpet and storage cupboard, lounge/diner with a fitted carpet and window over looking the communal garden area. Two double bedrooms and a bathroom comprising of three piece suite comprising bath with shower over and glass screen, pedestal wash hand basin and WC. The Kitchen is fitted with a matching range of base and eye level units with worktop space over, stainless steel sink with single drainer, space for fridge/freezer and washing machine, fitted electric oven, built-in four ring gas hob with extractor hood and flooring. There is an allocated parking space, gas central heating and double glazing. Deposit �625. No pets, smokers or DSS. This property will be managed by Peter Alan Ltd. The Administration fees applicable from a prospective tenant are �160.00 Plus VAT for the lead tenant and �75.00 Plus Vat for any additional individuals appearing on the tenancy, including a guarantor if required. This fee covers the cost of agreeing the tenancy, referencing and setting up the contract. Energy Efficiency Rating = B.
Description
Available for rent is this first floor apartment in North Cornelly. Accommodation comprises: Hall with fitted carpet and storage cupboard, lounge/diner with a fitted carpet and window over looking the communal garden area. Two double bedrooms and a bathroom comprising of three piece suite comprising bath with shower over and glass screen, pedestal wash hand basin and WC. The Kitchen is fitted with a matching range of base and eye level units with worktop space over, stainless steel sink with single drainer, space for fridge/freezer and washing machine, fitted electric oven, built-in four ring gas hob with extractor hood and flooring. There is an allocated parking space, gas central heating and double glazing. Deposit �625. No pets, smokers or DSS. This property will be managed by Peter Alan Ltd. The Administration fees applicable from a prospective tenant are �160.00 Plus VAT for the lead tenant and �75.00 Plus Vat for any additional individuals appearing on the tenancy, including a guarantor if required. This fee covers the cost of agreeing the tenancy, referencing and setting up the contract. Energy Efficiency Rating = B.Hallway Lounge/Diner 17'4 x 12'2Kitchen 9'1 x 6'6Bedroom One 12'9 x 9'10Bedroom Two 10' x 9'1Bathroom 6'0 x 5'5You may download, store and use the material for your own personal use and research. You may not republish, retransmit, redistribute or otherwise make the material available to any party or make the same available on any website, online service or bulletin board of your own or of any other party or make the same available in hard copy or in any other media without the website owner's express prior written consent. The website owner's copyright must remain on all reproductions of material taken from this website.

Image of living room
Image of dining room
Image of parking
Image of kitchen
Image of living room
Image of bedroom
Image of kids room
Image of bathroom