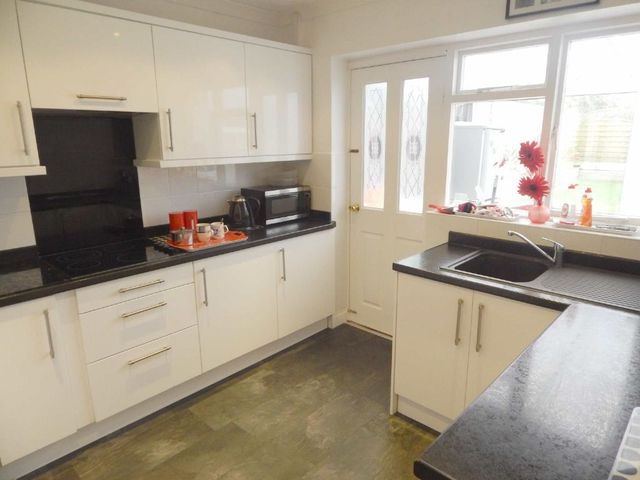Property description
Located within close proximity of amenities including Nottage Village, bus route and school is this well presented detached bungalow. Entrance hallway with laminate flooring. Bedroom Two is located at the front of the property with windows to the front and side. The lounge has a bow window to the front of the property and has a fireplace, laminate flooring and coving to the ceiling. The shower room has a corner shower cubicle, wash hand basin and wc with window to the side and tiles to the wall. The Master bedroom is at the rear of the property and has a laminate floor. The kitchen comprises of a range of wall and base units with worktops over, built in oven and hob, integrated fridge and freezer plus stainless steel sink and drainer. To the rear of the bungalow is a Conservatory with a Utility area, door to the side and access to the rear garden. The garden is laid to lawn with patio area, decking and shed to remain. To the front of the property there is off road parking upto three vehicles. . Energy Efficiency Rating = D
Description
Located within close proximity of amenities including Nottage Village, bus route and school is this well presented detached bungalow. Entrance hallway with laminate flooring. Bedroom Two is located at the front of the property with windows to the front and side. The lounge has a bow window to the front of the property and has a fireplace, laminate flooring and coving to the ceiling. The shower room has a corner shower cubicle, wash hand basin and wc with window to the side and tiles to the wall. The Master bedroom is at the rear of the property and has a laminate floor. The kitchen comprises of a range of wall and base units with worktops over, built in oven and hob, integrated fridge and freezer plus stainless steel sink and drainer. To the rear of the bungalow is a Conservatory with a Utility area, door to the side and access to the rear garden. The garden is laid to lawn with patio area, decking and shed to remain. To the front of the property there is off road parking upto three vehicles. . Energy Efficiency Rating = DHallway Laminate flooring. Storage cupboard.Lounge 18'1 x 12'3 maxBow window to the front, laminate flooring, fire place and coving to the ceiling. Radiator.Kitchen The kitchen comprises of a range of wall and base units with worktops over. There is a built in oven and hob, integrated fridge and freezer plus stainless steel sink and drainer. Door leading to the conservatory.Shower Room Window to the side. Suite comprising of corner shower cubicle, wash hand basin and wc.Bedroom One 13'6 x 11'0Laminate flooring. Window into the conservatory. RadiatorBedroom Two 12'2 x 8'3 maxWindows to the front and side. Laminate flooring. Radiator.Conservatory 20'3 x 9'0Tiled floor. Windows to the sides and rear. Door to the side and to the rear garden. Radiator. Within the conservatory there is a Utility Area with a range of base units and provision for washing machine. Off road parking to the front of the property for upto three vehicles. To the rear of the property there is an enclosed garden with lawn, decking and patio. The garden shed will also remain.You may download, store and use the material for your own personal use and research. You may not republish, retransmit, redistribute or otherwise make the material available to any party or make the same available on any website, online service or bulletin board of your own or of any other party or make the same available in hard copy or in any other media without the website owner's express prior written consent. The website owner's copyright must remain on all reproductions of material taken from this website.

Image of kitchen
Image of living room
Image of bedroom
Image of bedroom
Image of bedroom
Image of living room