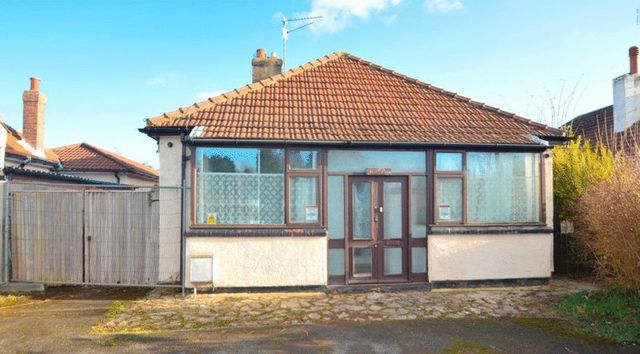Property description
A detached bungalow set in a side road, with a large garden, requiring full scale refurbishment.An exciting chance to update and renovate a 3 bedroom, 2 reception detached bungalow with ample off street parking, a workshop/large timber shed and an exceptionally long garden (the whole plot is approx 12m x 105m) self sufficiency is a real possibility here!.Set in a highly convenient location - The Mall, Cribbs Causeway Shopping Centre with John Lewis, Marks & Spencer, cinema complex, retail parks and supermarkets within 1.5 miles.Westbury on Trym Village with local shops, butchers, bakers and local banking is within 2 miles, while in touching distance of Clifton and Durdham Downs approx 4 miles away.A straightforward commute both in and out of Bristol via the A4018 and junction 17 of the M5 approximately 1 mile away - bringing South Wales, Devon and Cornwall a little closer to your door.
ENTRANCE PORCH: - (5'1\" x 2'11\") (1.55m x 0.89m)
ENTRANCE HALL: - (24'0\" x 2'11\") (7.32m x 0.89m)
LIVING ROOM: - (14'0\" max into chimney recess x 10'9\") (4.27m x 3.28m)
KITCHEN/DINING ROOM: - (20'6\" x 11'1\") (6.25m x 3.38m)
CONSERVATORY: - (9'7\" x 9'0\") (2.92m x 2.74m)
BEDROOM 1: - (13'1\" max into bay and to front of chimney breast x 10'4\") (3.99m x 3.15m)
BEDROOM 2: - (12'7\" max into bay x 10'7\") (3.84m x 3.23m)
BEDROOM 3: - (10'6\" x 9'0\") (3.20m x 2.74m)
BATHROOM/WC: - (10'4\" x 6'2\") (3.15m x 1.88m)
OUTSIDE
GARDENS: - set in a large plot approx 105m x 12m
OFF STREET PARKING: - for several vehicles.
WORKSHOP/LARGE TIMBER SHED:
IMPORTANT REMARKS
VIEWING & FURTHER INFORMATION:
available exclusively through the sole agents, Richard Harding Estate Agents, tel: 0117 946 6690.
FIXTURES & FITTINGS:
only items mentioned in these particulars are included in the sale. Any other items such as carpets etc. are not included but may be available by separate arrangement.
PLEASE NOTE:
1.The photographs may have been taken using a wide angle lens.2.Any services, heating systems, appliances or installations referred to in these particulars have not been tested and no warranty can be given that these are in working order. Whilst we believe these particulars to be correct we would be pleased to check any information of particular importance to you. 3.We endeavour to make our sales details accurate and reliable but they should not be relied on as statements or representations of fact and they do not constitute any part of an offer or contract. The seller does not make any representation or give any warranty in relation to the property and we have no authority to do so on behalf of the seller. 4.Please contact us before viewing the property. If there is any point of particular importance to you we will be pleased to provide additional information or to make further enquiries. We will also confirm that the property remains available. This is particularly important if you are contemplating travelling some distance to view the property. 5.Any floor plans provided are not drawn to scale and are produced as an indicative rough guide only to help illustrate and identify the general layout of the property.6.Any reference to alterations to, or use of, any part of the property is not a statement that any necessary planning, building regulations, listed buildings or other consents have been obtained. These matters must be verified by any intending buyer.7.Please be aware that firstly, areas of first priority (AFP) for schools do change and, secondly, just because a property is located within an AFP this does not mean schooling is guaranteed for resident children. Please make appropriate enquiries of the local authority to ensure you are fully aware of the exact position prior to exchange of contracts.

Image of house front
Image of bedroom
Image of kitchen
Image of outside look
Image of rear elevation
Property Features :
- Accommodation: entrance porch, entrance hall, living room, kitchen/dining room, conservatory, bedro
- Outside: set in a large plot approx 105m x 12m, off street parking for several vehicles, workshop/t