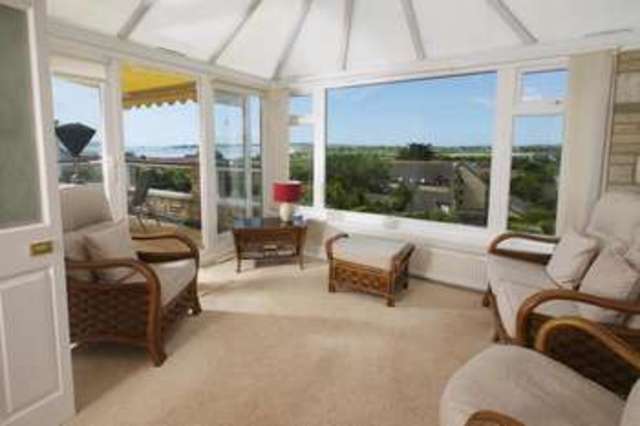Property description
InsideThis beautifully presented chalet style bungalow offers light open space and impressive far-reaching views over Lodmoor Nature Reserve, the countryside hills beyond, Weymouth beach and out to sea.
Entrance to the property is via the front door into the welcoming ENTRANCE HALL which is an excellent size with access to the airing cupboard, integral garage and the following accommodation. Double doors open to an impressive open-plan SITTING/DINING ROOM, a light room with glorious views from the bay window over the garden, Nature Reserve, Weymouth Bay and out to sea. There is plenty of space for comfortable furnishings around the contemporary fireplace. The L-shape layout offers some separation whilst opening to the DINING AREA. Concertina doors open to the CONSERVATORY where the advantages of the elevated position come into focus with patio doors, leading onto the good size sunny south-westerly facing balcony, framing the glorious views. The sunsets are especially compelling.
The KITCHEN can be accessed both from the hallway and the dining room, and has a range of timber wall and base units with a useful breakfast bar. There is a fitted double oven, induction hob and fridge. The adjacent UTILITY ROOM has a door to the side access and space and plumbing for utilities.
From the hallway there is access to the MASTER BEDROOM, an excellent size double room with built-in contemporary wardrobes and delightful views. The EN-SUITE BATHROOM has a modern suite comprising bath with shower attachment over, low level WC and wash-hand basin. The FAMILY BATHROOM is also accessed from the hallway and is an excellent size, fully tiled with large double walk-in shower, low level WC and wash-hand basin with built-in vanity storage.
From the hallway stairs rise to the FIRST FLOOR landing with useful storage cupboard and access to the following rooms. BEDROOM TWO is a double room with built-in wardrobes. BEDROOM THREE is a compact double or twin room with built-in wardrobe. The CLOAKROOM has a modern wash-hand basin and low level WC.
OutsideTo the front of the property is plenty of off-road parking, side access and access to the DOUBLE GARAGE: this has an electric up and over door, power and light and eaves storage. There is access from the rear garden into the large storage area underneath the house (restricted headroom). There is also a WORKSHOP and a useful GARDEN ROOM with three sets of patio doors, power and light. This is an excellent spot from which to enjoy the beautiful views and garden. There is a large private patio area abutting the property - perfect for entertaining, the remainder of the large garden is laid to lawn with pretty shrub and plant areas which are beautifully manicured.
LocationBowleaze Coveway in Preston is an exclusive residential coastal district of Weymouth and is just two miles from Weymouth town centre. A few minutes from the property are spectacular walks along the South West Coast Path from which you can enjoy the breath-taking sea and country views. Preston represents one of the most sought-after residential areas of Weymouth and is well-served by local amenities including a village store/post office, off-licence, delicatessen, hairdresser and doctor's surgery.
DirectionsFrom our Preston office turn right; take the next left (Bowleaze Coveway) and follow the road up; veer to the left towards the top of the hill and the property can be found on the left hand side.
� Superb Far Reaching Views
� Elevated Position & Excellent Plot
� Large Open-Plan Living Accommodation
� Master En-suite Bathroom
� Double Garage & Plenty of Parking
| Room Measurements | Please Refer To Floor Plan
|
| Local Authority | Weymouth & Portland Borough Council - Tax Band: E
|
| Services | Mains Gas, Electricity & Drainage
|
| Lettings | Our Lettings Department is available to provide experienced assistance should this be relevant with your purchase; please contact 01305 756422.
|
| Important Notice | DOMVS and their Clients give notice that: they have no authority to make or give any representations or warranties in relation to the property. These particulars do not form part of any offer or contract and must not be relied upon as statements or representations of fact.
|
| . | Any areas, measurements or distances are approximate. The text, photographs and plans are for guidance only and are not necessarily comprehensive. It should not be assumed that the property has all necessary Planning, Building Regulation or other consents, and Domvs have not tested any services, equipment, or facilities. Purchasers must satisfy themselves by inspection or otherwise
|
| . | Domvs is a member of The Property Ombudsman scheme and subscribe to The Property Ombudsman Code of Practice.
|

Image of conservatory/sun room
Image of outdoor landscaping
Image of rear elevation
Image of house front
Image of living room
Image of kitchen
Image of bedroom
Image of bathroom
Image of bathroom
Image of living room
Image of garden