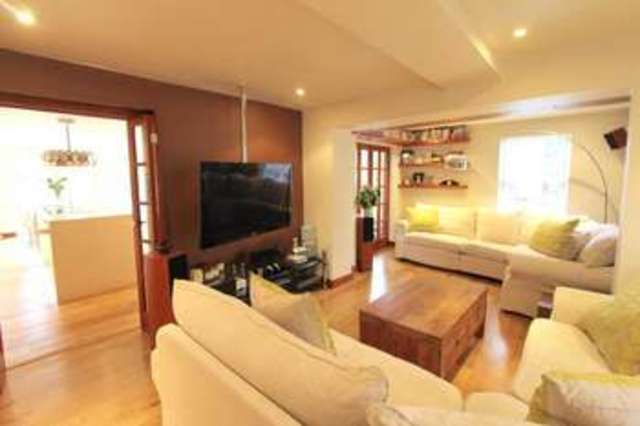Property description
*Extended three bedroom end of terrace cottage stunningly presented throughout *Beautiful kitchen/garden room*South facing landscaped rear garden backing onto open countryside*Exclusive parking on own driveway plus a garage with power and light*Two reception rooms, downstairs cloakroom/W/C*First floor bathroomGROUND FLOOREntrance hall - solid oak flooring, cast iron radiator, storage cupboard, halogen spotlight.Dual aspect sitting room - solid oak floor, halogen spotlights, three cast iron radiators, bi-folding multipane wooden doors to dining room, stairs rising to first floor.Downstairs cloakroom/W/C - enclosed cistern W/C, oak flooring, wash hand basin, cast iron radiator, halogen spotlights.Kitchen/sun room - beautifully and comprehensively fitted with the calico matching base units and wall cabinets and display cabinets, white quartz worktops with inset double stainless steel sink unit with mixer tap and single drainer, pull out drawer dishwashers, breakfast bar with white quartz worktops and chefs sink with mixer tap and hydroboil, integrated teppanyaki, double glazed double doors to garden, vertical chrome contemporary radiator, two further contemporary radiators, oak flooring, mood lighting halogen spotlights, electric remote control Velux atrium roof lights and contemporary styled extractor over induction hob.Dining room - oak flooring, two vertical contemporary radiators, double doors to South facing rear garden, vaulted with roof lantern.Landing - fitted carpet, radiator, halogen spotlights, exposed timber beams, access to board loft with light via pull down ladder.Bedroom 1 - fitted carpet, range of wooden built-in wardrobe cupboards, halogen spotlights, radiator, shower cubicle.Bedroom 2 - fitted carpet, radiator, range of wooden built-in wardrobe cupboards, exposed timber beams, halogen spotlights, radiator.Bedroom 3 - currently used as office/study, built-in shelving, fitted carpet, radiator.Family shower room/W/C - fully tiled large walk-in shower cubicle with chrome vertical heated towel rail, enclosed cistern W/C, bowl wash hand basin with free rising mixer tap, ceramic tiled floor with electric under floor heating, speaker system, LED lighting.OUTSIDESide pedestrian access to landscaped rear garden, garage with up and over door, offstreet parking for several cars.

Image of living room
Image of kitchen
Image of dining room