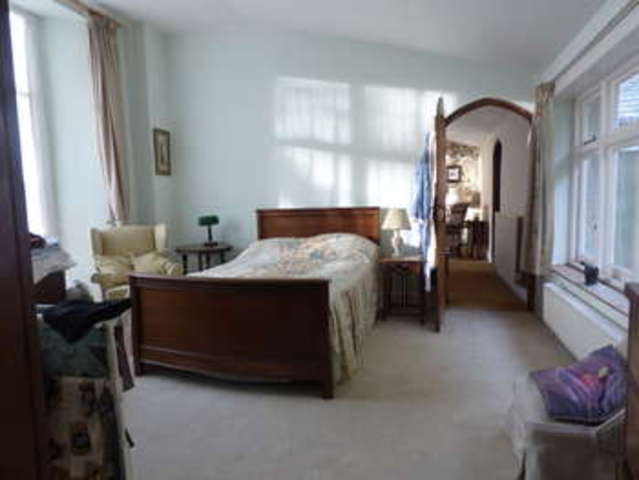Property description
Situated in the highly desirable Bonchurch Village location on the South of the Island is this detached character property. The property is located in the Pitts which is a quiet road in an elevated position which provides superb sea views for the selection of period properties mainly of the Victorian era.
Many of the principal rooms have large south-facing windows with sea views. The single storey property has a wealth of period features and provides an opportunity to modernise and enhance to provide a comfortable main or second home. Of particular note are the gardens with an area of lawn to the front and a terraced garden to the rear built into the rock face.
Bonchurch Village with the Bonchurch Inn and Pond Cafe are close by.
The property is set back from the road with a path leading to the side elevation with splendid entrance door opening into the Entrance/Dining Hall. The Sitting Room has floor to ceiling windows making best use of the sea views. Two of the Bedrooms lead off the Sitting Room both enjoying fine views. The Kitchen and Utility area are to the rear of the property as is the Shower Room (a bath could easily be re-installed) and the third Bedroom.
A Conservatory offers the ideal place to sit and enjoy views over the inner courtyard with sitting and dining areas.
GROUND FLOOR Entrance Hall/Dining Area
Sitting Room
Bedroom 1
Bedroom 2
Bedroom 3
Kitchen with Utility area
Shower Room formerly a bathroom
Conservatory with sliding doors to Courtyard and steps leading to rear garden
OUTSIDE The main lawn is to the front of the property with established planting and mature trees. The rear garden rises in a series of terraces with an open area and steps continuing to the top of the garden
SERVICES & HEATING We are informed that the following mains services are connected to the property (subject to the conditions and stipulations of the relevant utility companies) electricity, water and foul drainage. The heating system is provided by a gas-fired boiler via radiators.
COUNCIL TAX Band E. Amount payable 2014/15 £1,891.39
TENURE & POSSESSION, FIXTURES & FITTINGS The property is offered Freehold, with vacant possession on the whole upon Completion. The seller does not include in the sale any gas or electrical appliances, however connected, or any other fixtures, unless expressly mentioned in these particulars as forming part of the sale. Some items may be available by separate negotiation.
DIRECTIONS From Ventnor enter Bonchurch on Bonchurch Village Road passing the pond on your left. Continue on the road joining Bonchurch Shute and the Pitts is a turning on the left. The property is on the right.
VIEWING ARRANGEMENTS Viewing is strictly by appointment with the Sole Agents Biles & Co. To view this property please contact our Isle of Wight office on 01983 872335
BONCHURCH Bonchurch is situated between the popular seaside towns of Shanklin and Ventnor. Built on the side of St Boniface Down the village benefits from countryside views, a shingle and sand beach with rock pools, The Sea Beach café and level walking along the revetment towards Ventnor. The famous pond café provides fine dining. A famous feature of Bonchurch is the village pond which is stocked with carp, ducks and is sheltered by beautiful trees and shrubs. The Village has much Victorian charm and nestles beneath St Boniface Down (at 241m the Island's highest point). Period Stone houses and ornate cottages are set amongst mature trees and woodland, reminiscent of the Victorian taste for the Picturesque.
IMPORTANT NOTICE:
Biles & Co Ltd for themselves and for the Vendors of this property, whose agents they are, give notice that 1. The particulars are intended to give a fair and substantially correct overall description for the guidance of intending purchases and do not constitute part of an offer or contract. Prospective purchasers and lessees ought to seek their own professional advice. 2. All descriptions, dimensions, areas, reference to condition and necessary permissions for use and occupation and other details are given in good faith, and are believed to be correct, but any intending purchases should not rely on them as statements or representations of fact, but must satisfy themselves by inspection or otherwise as to the correctness of each of them. 3. No person in the employment of Biles & Co Ltd has any authority to make or give any representations or warranty whatever in relation to this property on behalf of Biles & Co Ltd, nor enter into any contract on behalf of the Vendor. 4. No responsibility can be accepted for any expenses incurred by intending purchases in inspecting properties which have been sold, let or withdrawn. Photographs taken December 2014, particulars prepared December 2014. 5. MEASUREMENTS AND OTHER INFORMATION: All measurements are approximate. While we endeavor to make our sales particulars accurate and reliable, if there is any point which is of particular importance to you, please contact this office and we will be pleased to check the information for you, particularly if contemplating travelling some distance to view the property.

Image of bedroom
Image of kitchen