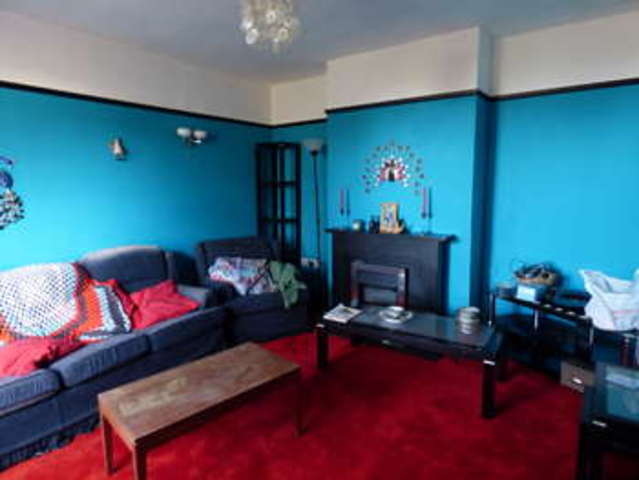Property description
A detached character property set in a secluded location at Atherfield Green on the South of the Isle of Wight. Wonderful countryside views can be enjoyed from many of the principal rooms.
Of particular note are the extensive gardens that surround the property including areas of woodland, lawns and orchard. The property would make an ideal family or second home.
The house does require some modernisation and redecoration.
There is access to the Islands extensive network of footpaths providing wonderful walking in the beautiful open countryside.
The property is approached over a gravel driveway providing vehicle parking and access to the detached garage.
On the Ground Floor is the Entrance Hall, with stairs to the First Floor. The Sitting Room has views to the front of the property and Kitchen/Dining Room with walk-in larder and French doors to the Conservatory/Sun Room with views over the rear garden.
On the First Floor there are 3 Bedrooms all enjoying countryside views and a family Bathroom.
GROUND FLOOR Entrance Hall
Sitting Room views over front garden
Kitchen/Dining Room multi-fuel stove, views of St Catherines Down and doors to Conservatory
Conservatory/Sun Room
FIRST FLOOR Bedroom 1 with countryside views
Bedroom 2 garden and countryside views
Bedroom 3 with countryside views
Family Bathroom
OUTSIDE There is parking and an area of lawn to the front of the property. To the side and rear of the house are the
extensive gardens comprising woodland, orchard and lawn area all with mature planting and trees. There is a large well established pond in the rear garden. There is a single bay pony stable, wooden summer house and greenhouses. The garage has useful space in the attic.
SERVICES & HEATING We are informed that the following mains services are connected to the property (subject to the conditions and stipulations of the relevant utility companies) electricity and water. Calor gas to the Kitchen hob. The heating system is via electric night storage heaters. There is a private drainage system.
TENURE & POSITION, FIXTURES & FITTINGS The property is offered Freehold, with vacant possession on the whole upon Completion. The seller does not include in the sale any gas or electrical appliances, however connected, or any other fixtures, unless expressly mentioned in these particulars as forming part of the sale. Some items may be available by separate negotiation.
COUNCIL TAX Band E. Amount payable 2014/15 £1,891.39
DIRECTIONS From Niton proceed west on the Military Road and turn right onto Southdown then left onto Atherfield Road. The property is on the right.
VIEWING DIRECTIONS Viewing is strictly by appointment with the Sole Agents Biles & Co. To view this property please contact our Isle of Wight office on 01983 872335.
CHALE Chale is a popular village on the south coast of the Island about 10 miles from the Island's main shopping and administrative centre of Newport. The village has its own church, local inn, farm shop, garage with shop, primary school and bus services into Ventnor and Newport. It is close to the famous south west coast of the Island which is formed by sandy beaches beneath dramatic cliffs.
CHALE GREEN Chale Green is a hamlet with its own small local store/post office and bus services into the Island's capital town of Newport (about 8 miles) and to the seaside town of
Ventnor. A little to the south of Chale Green is the village of Chale which has a local inn, church, farm shop, garage and marvellous walks and scenery with paths leading down to the sea shore. The coastline is formed by sandy beaches beneath dramatic cliffs.
IMPORTANT NOTICE:
Biles & Co Ltd for themselves and for the Vendors of this property, whose agents they are, give notice that 1. The particulars are intended to give a fair and substantially correct overall description for the guidance of intending purchases and do not constitute part of an offer or contract. Prospective purchasers and lessees ought to seek their own professional advice. 2. All descriptions, dimensions, areas, reference to condition and necessary permissions for use and occupation and other details are given in good faith, and are believed to be correct, but any intending purchases should not rely on them as statements or representations of fact, but must satisfy themselves by inspection or otherwise as to the correctness of each of them. 3. No person in the employment of Biles & Co Ltd has any authority to make or give any representations or warranty whatever in relation to this property on behalf of Biles & Co Ltd, nor enter into any contract on behalf of the Vendor. 4. No responsibility can be accepted for any expenses incurred by intending purchases in inspecting properties which have been sold, let or withdrawn. Photographs taken December 2014, particulars prepared December 2014. 5. MEASUREMENTS AND OTHER INFORMATION: All measurements are approximate. While we endeavor to make our sales particulars accurate and reliable, if there is any point which is of particular importance to you, please contact this office and we will be pleased to check the information for you, particularly if contemplating travelling some distance to view the property.

Image of living room
Image of dining room