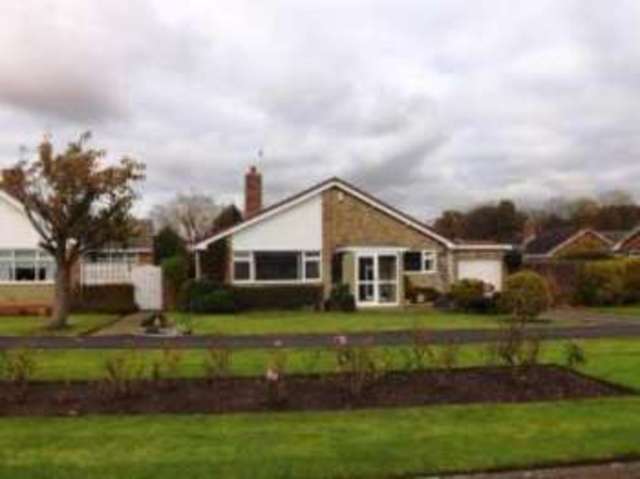Property description
LARGE SPACIOUS BUNGALOW - BEAUTIFUL GARDENS - QUIET LOCATION - FANTASTIC PROSPECT
Situated in a highly desirable area of Appleton is this large and spacious quality bungalow offering a fabulous amount of scope to redesign to your own individual needs. The property benefits from gas central heating and double glazed windows throughout and has been extremely well maintained.
The large plot on which the bungalow sits consists of a beautiful front garden and aspect with laid to lawns and well stocked planting and a driveway to the side leading to the garage. The stunning garden to the rear is an absolute delight with lawns and landscaped planting, patio areas, a garden pond, greenhouses and garden shed.
Inside the bungalow has a versatile and well proportioned layout which lends itself to a certain amount of redesign in order to get the best from the available space and rooms. An impressive hallway leads through the heart of the home and is flanked by a sunny, bright front facing lounge, a fitted kitchen with adjacent dining room and utility room to the side, separate wc and bathroom facilities and three double bedrooms.
If you are looking for a quality home, wonderful gardens and a quiet location then this bungalow must be seen to be appreciated.
Appleton Park is a well established area of mature bungalows with various shops nearby. Stockton Heath is a busy urban village with a wide range of general amenities including small boutiques, bars, restaurants and schools. Warrington town centre is approximately 3 miles away with two railway stations and easy access to M6/M56/M62 motorways.
Large, Spacious Bungalow
Three Bedrooms
Beautiful Gardens
Quiet Location
Fantastic Prospect| Porch | 3' x 5'10" (0.91m x 1.78m). Double glazed brick built porch with entrance door and side windows.
|
| Entrance Hall | 29'8" x 5'10" (9.04m x 1.78m). An impressive hallway through the centre of the home providing access to all the main rooms.
|
| Lounge | 18' x 13' (5.49m x 3.96m). Well proportioned lounge with large front facing window, glazed door and window leading from the hall, fireplace with fire and double glazed access door to the side rear patio.
|
| Kitchen | 8'7" x 12'10" (2.62m x 3.91m). Fitted with a range of stylish base and wall units, some with leaded glass fronts, laminate worktops, tiled splashbacks, tiled floor, sink and drainer unit, space for appliances. double glazed window to the front elevation, door to the utility room at the side and is open aspect to the dining room.
|
| Dining Room | 6' x 10'6" (1.83m x 3.2m). Open aspect from the kitchen with double glazed window to the rear elevation.
|
| Utility | 16'11" x 3'3" to 6'7" (5.16m x 1m to 2m). Spacious and versatile utility area with plumbing and drainage for appliances, sink unit, tiled walls and double glazed doors to the front and rear elevations.
|
| Bedroom One | 13'11" x 10'8" (4.24m x 3.25m). Generous main bedroom with double glazed window overlooking the stunning rear gardens.
|
| Bedroom Two | 10'7" x 9'11" (3.23m x 3.02m). Excellent double bedroom with double glazed window overlooking the side rear patio.
|
| Bedroom Three | 10'11" x 9'2" (3.33m x 2.8m). Rear facing double bedroom with double glazed window overlooking the beautiful rear gardens.
|
| WC | 2'8" x 5'8" (0.81m x 1.73m). WC with part tiled walls and opaque double glazed window to the side.
|
| Bathroom | 5'3" x 5'9" (1.6m x 1.75m). Separate bathroom fitted with matching hand wash basin and panelled bath, part tiled walls and opaque double glazed window to the side elevation.
|
| Garage | 18'8" x 8' (5.7m x 2.44m). Attached garage facility accessed from the front driveway with double glazed access door to the rear garden.
|
| Externally |
|
| Front and Rear Gardens | To the front of the bungalow there is a beautiful garden which is laid to lawn and well stocked with plants and has a driveway to the side which leads to the garage. The stunning garden to the rear is laid to lawn with landscaped planting, patio areas, a garden pond, greenhouses and garden shed.
|

Image of outside look
Image of corridor
Image of living room
Image of kitchen
Image of bedroom