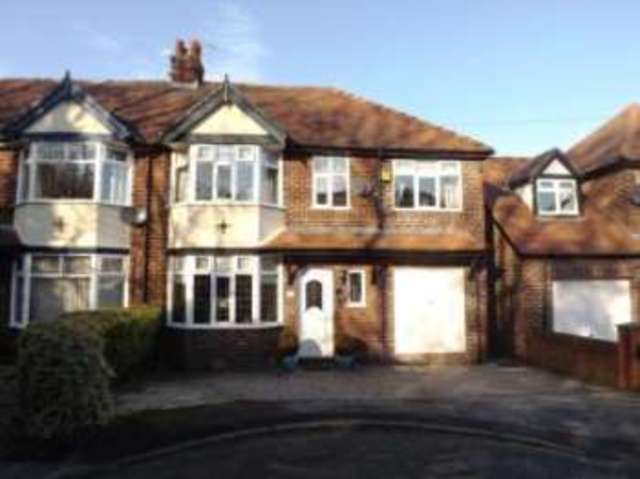Property description
EXTENDED & IMPROVED ACCOMODATION - QUIET LOCATION - MASTER BEDROOM WITH EN-SUITE - BEAUTIFULLY PRESENTED & MUST BE SEEN
This beautifully presented four bedroom family home is situated in a quiet location in a very popular area of Grappenhall and offers versatile and spacious accomodation suitable for many potential buyers.
The extended ground floor layout comprises of an inviting entrance hall, bay fronted lounge, large family room, stunning kitchen diner, adjacent utility room and convenient ground floor wc. The first floor is home to four well proportioned bedrooms and a modern family bathroom with the master bedroom serviced by an excellent ensuite shower room.
Off street parking at the front is combined with a fabulous rear garden consisting of a lawn with planted borders, stone slab patio and raised deck seating area.
Grappenhall is one of the best residential areas serving this part of Cheshire with the Old Village and its cobbled street and the Bridgewater Canal. Stockton Heath village is close to hand, which boasts a first-class range of shopping, schooling and recreational facilities. The nearby
motorway system brings Manchester, Liverpool and Chester within easy commuting distance and there are fast and frequent train services to London from local stations. Manchester International Airport can be reached normally in about twenty minutes by car and the area is surrounded by glorious Cheshire countryside.
| EXTERIOR |
|
| Front & Rear | Off street parking to the fornt with mature planting. Rear lawn with well stocked borders, stone slab patio and decked seating area.
|
| GROUND FLOOR |
|
| Entrance Hall | 5'8" x 11'9" (1.73m x 3.58m). Inviting entrance hall providing access to the ground floor rooms and stairs to the first floor.
|
| Lounge | 10'1" x 12'9" (3.07m x 3.89m). Bay fronted lounge with integrated entertainment system and double glazed leaded windows.
|
| Family Room | 10'2" x 17'4" (3.1m x 5.28m). Fantastic extended second reception room with feature fireplace, seating areas and large double glazed window overlooking the rear garden.
|
| Kitchen Diner | 14'2" x 12'10" (4.32m x 3.91m). Stunning extended kitchen diner with beatiful bespoke kitchen including a range of integrated appliances, complimentary worktops, tiled splashbacks, velux roof light, ceiling spotlights and French doors to the rear patio and garden.
|
| Downstairs WC | 3'3" x 2'10" (1m x 0.86m). Convenient ground floor toilet facility.
|
| Integral Garage Store | Former garage space providing ample storage.
|
| FIRST FLOOR |
|
| Master Bedroom | 16'2" x 7'7" (4.93m x 2.31m). Excellent master bedroom with ensuite shower room and double glazed leaded window to the front.
|
| En-suite | 5'3" x 7'7" (1.6m x 2.31m). Adjacent modern ensuite shower room with stylish part tiled walls, vanity mounted basin, low level wc and separate shower cubicle.
|
| Bedroom Two | 10'2" x 13' (3.1m x 3.96m). Bay fronted double bedroom with built in wardrobes and storage and double glazed leaded window.
|
| Bedroom Three | 10'2" x 10'5" (3.1m x 3.18m). Rear facing double bedroom with built in wardrobes and storage.
|
| Bedroom Four | 5'11" x 5'9" (1.8m x 1.75m). Fourth bedroom located at the front with double glazed leaded window.
|
| Bathroom | 5'11" x 6'10" (1.8m x 2.08m). Modern and stylish family bathroom with 3 piece white suite including, low level wc, pedastel wash hand basin and corner bath with mixer tap shower over.
|

Image of house front
Image of living room
Image of kitchen
Image of bedroom
Image of outdoor landscaping